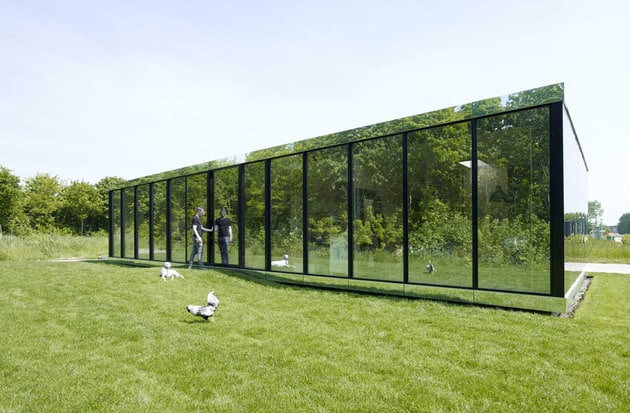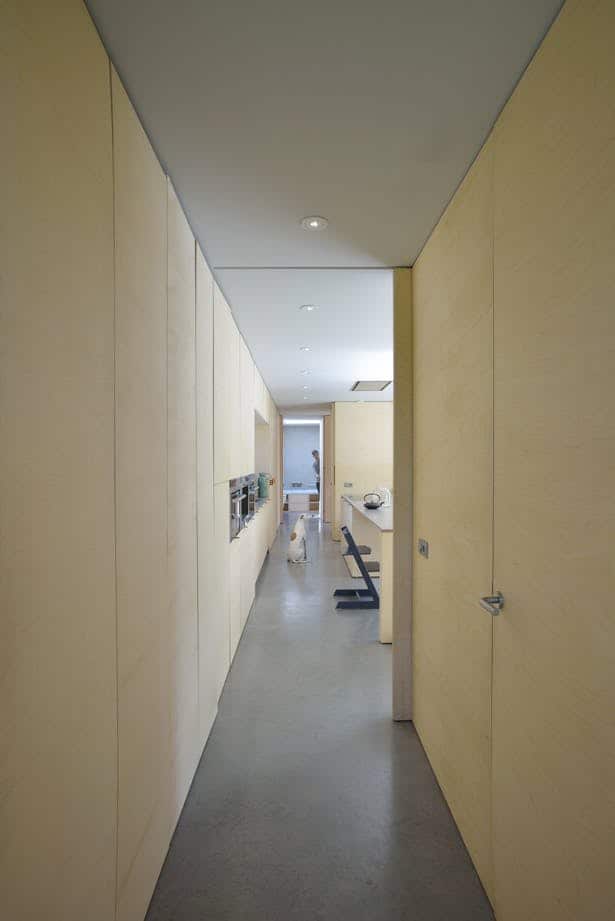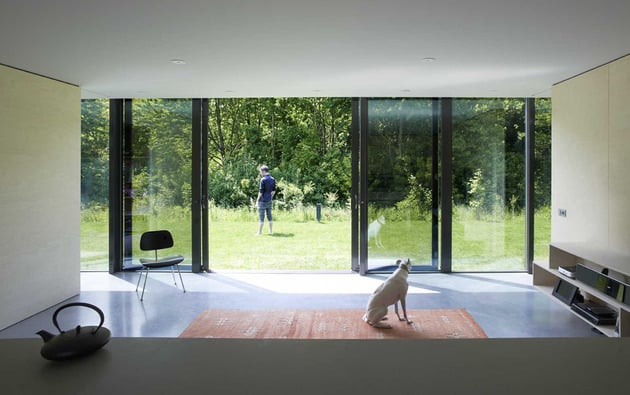Mirror House in Almere, Netherlands is an experimental house project by Netherland architecture firm Johan Selbing Architecture after the Realiteit and Fantasie communities came together. The Mirror House is a private villa that has many unique features:

- An entire façade is made of reflective glass, which acts as a mask and an obstruction to the interior view.
- All interior walls are covered with a birch multiplex panel on the inside, which warm appearance balances out elegant but strict glass front.
- A visible door handle visually separates the main entrance from the rest of the mirrow wall
- The building has an entrance at one side that leads into a compact interior with a home at one end and master and guest bedrooms at the other.

The house was designed in collaboration with a well-known landscape architect Anouk Vogel to maximize its surroundings and simultaneously blend in with them.
The house’s simple box shape was constructed from an aluminum frame that supports panels of strengthened mirrored glass, with a mirrored composite panel running around the top and bottom edges of the façade. The original concept with a somewhat raised floor (for a better view), sliding doors, built-in cupboards all contained within a single level layout, has therefore been further developed and modified.

Built-in storage covers one wall and has a secret window that looks onto the street but is undetectable from outside the villa. It provides a view of the highway and neighboring houses. The mirror house was designed to create a home with a strong connection to its environment and surroundings.
