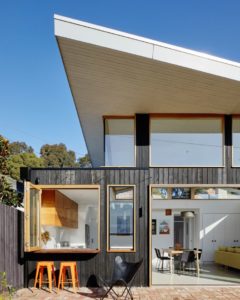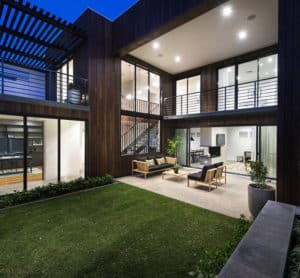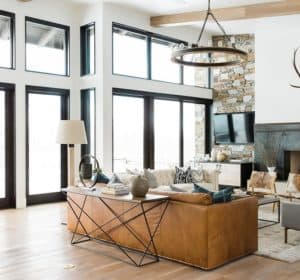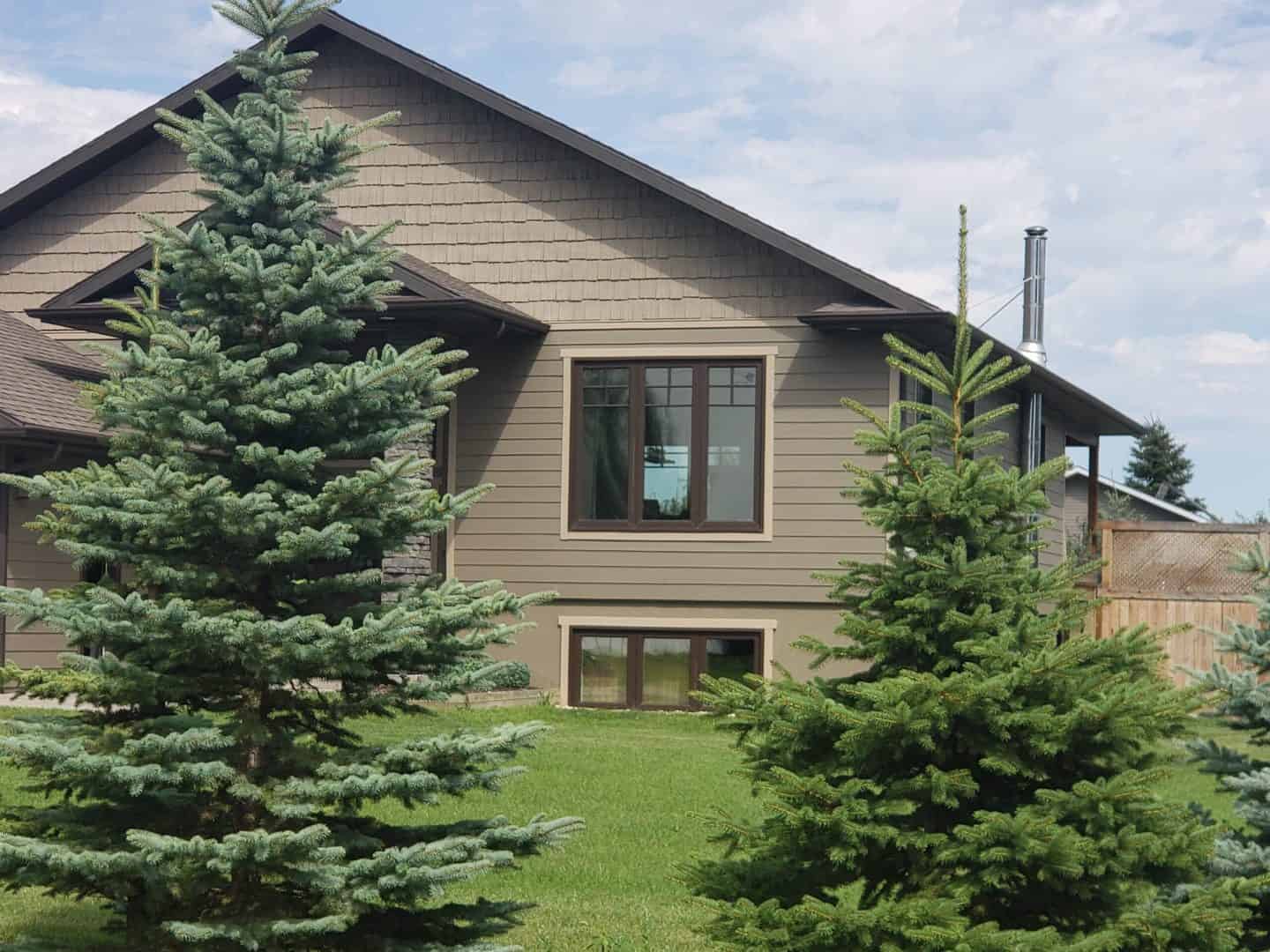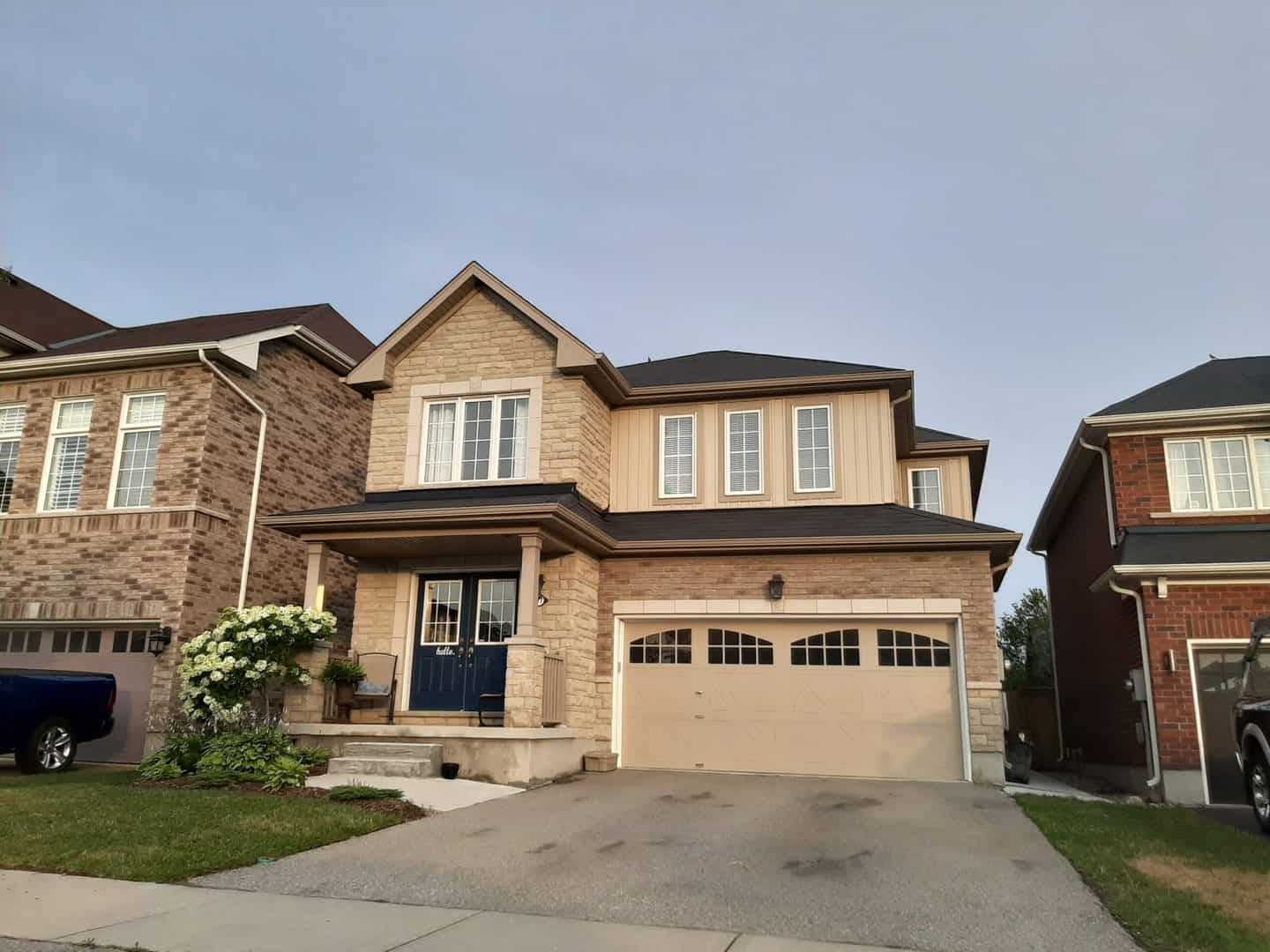What is a French Window?
A french window is a dual sash, operable window, without a central post. They usually open inwards and are used in bedrooms or living rooms. The main idea of french windows is to provide an extra wide clear span and a seamless transition between the indoors and outdoors for maximum comfort.
Unlike regular casement windows, french casement windows have special hardware that allows two sashes to symmetrically swing inwards or outwards like a door, rotating on the hinges at the left and right side. Meanwhile, there is also no central mullion dividing the two sashes. Its absence allows for a fully unobstructed view of the outdoors.
In addition to regular french windows, there are also french cut windows. These function the same way as the classic but also have a tilting feature for the primary sash. In a way, one of the two sashes is a tilt and turn window while still being able to function with the other sash like a french window. This way, one can achieve more controlled ventilation while still having all the benefits of a classic french window. As such, french cut windows are considered a to be a modern spin on traditional french casement windows. Another name for french cut windows are European style french windows or European style french casement windows.
Another option is to go for french pane windows. These have grilles or muntins that divide up the glass sections into squares providing truly divided light (TDL). Such approach provides a more traditional look that is reminiscent of the design’s history. Given that glass wasn’t always available or affordable, bars were commonly used for safety. However, after some time, they became their own look and are now sometimes replicated with the use of grilles or muntins. With certain house styles, french pane windows can be the perfect fit.
With any option, it is important to make sure that they come with mosquito screens since not all the options in the market come with them.
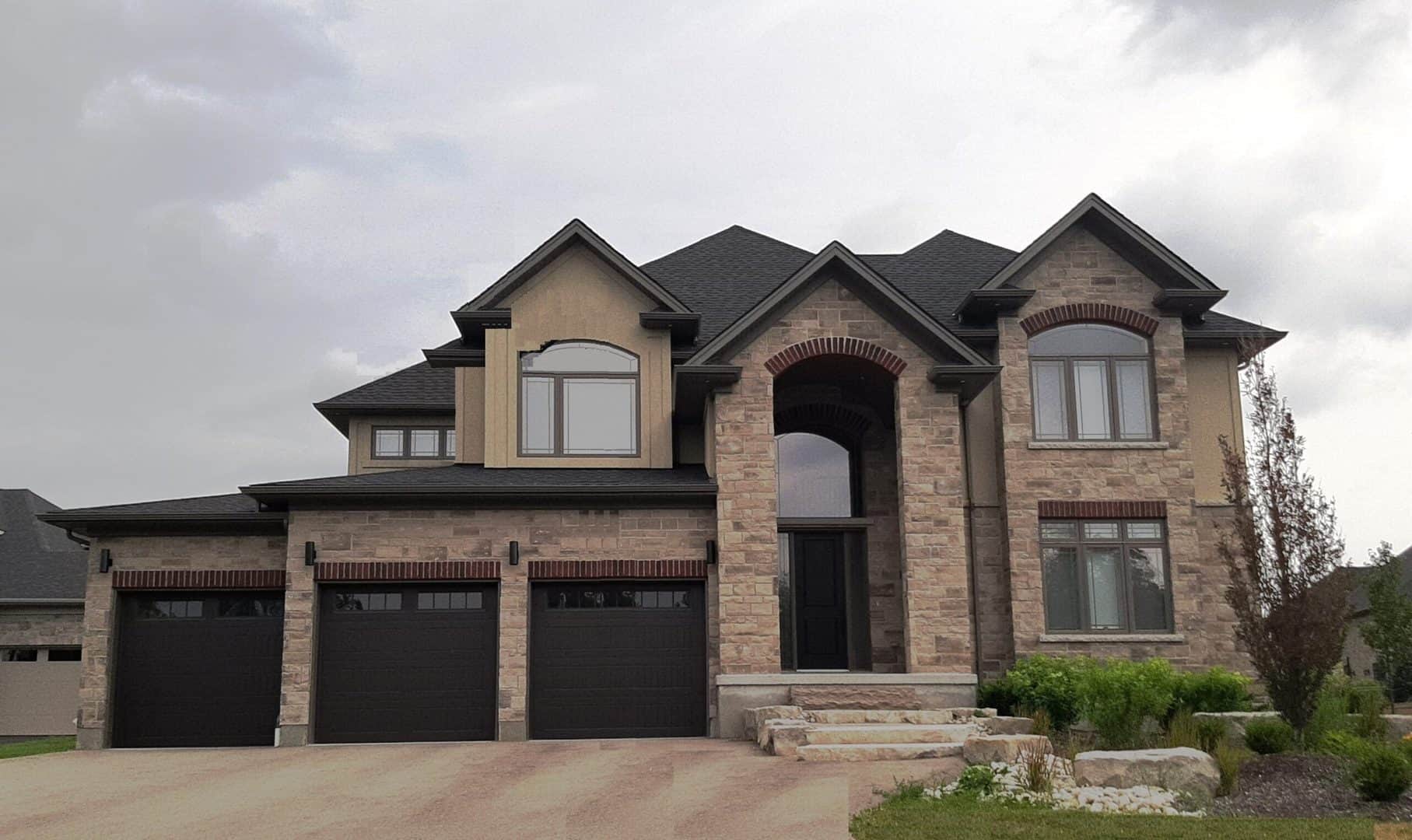
French Doors Definition
French doors are wide double sash doors with no central post or divider between the two sashes. One half of the door can be opened separately for everyday use, or together with its counterpart for an extra wide clear span. Furthermore, each door sash usually has a large glass section.
Another way one could describe French doors are as very large French windows. Such definition wouldn’t be far off since the two are very alike. Both consist of a pair of sashes and hinge at opposite sides of the frame. They also both have glass panes that take up most of the height and width of each window or door half.
Often one can find French doors used to connect different spaces together in a more fluid nature. For example, it is common to see French doors connecting the living room with the patio to provide a smoother transition between the indoor and outdoor spaces. The large glass sections also help let in more light from the outside which helps enforce the seamless transition. Moreover, they are also convenient as entrance and interior doors because of the white opening they provide. Such feature is very useful for moving large furniture pieces or simply for comfort purposes.
French Casement Windows Cost
French casement windows cost from $30 – $70 per square foot on average. A typical 60” x 48” sized french casement window might cost around $400 – $900. However, this price greatly depends on factors like size, quality, frame color, and glazing type. With installation, the cost would be higher.
French casement windows are a great alternative to traditional casement windows most people have. Nevertheless, since with french windows, two sashes open using a different hardware system, they can come at a bit of a higher cost. Normally, a french casement window would cost from $400 – $1600 each. For 10 windows, the price could be from $5, 000 to $15, 000. However, it is rare for all the house windows to be french windows. Instead, if french windows are used, they amount to roughly 20 – 30% of all the operable windows. These kinds of proportions help highlight the uniqueness of french windows and provide a unique feel to the home.
The exact price for french casement windows depends on many factors. These include aspects like window size, glazing type, overall quality, frame color, and frame material. Most importantly, it is essential that french casement windows have high quality hardware and reliable glazing. Since there is no central post with them, it is also critical that they have well-built frames and that they are installed properly and carefully. However, these desired qualities can influence the price range too.
For the most accurate prices, it is always best to request a quote.
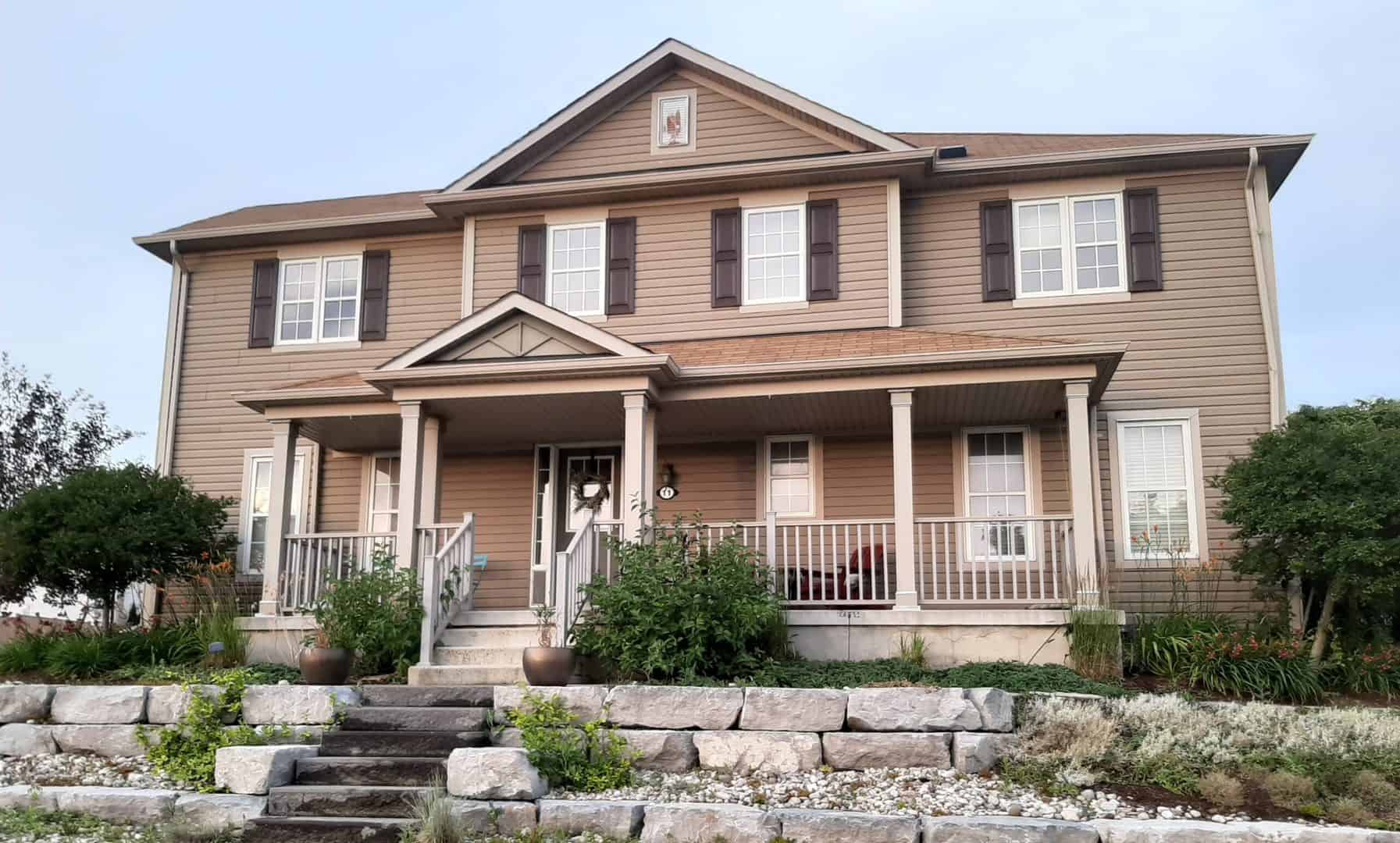
French Window and French Door:
French windows and French doors are praised for their elegant design. They function effortlessly. They achieve the separation of two panes and enable easy access. It provides a smooth transition between internal spaces. They act as a seamless flow between the interior and exterior.
French windows are versatile. It enables the designer to include them in both traditional or modern houses. Yet their successful application doesn’t stop there. They add an enviable style and grace. They fit comfortably in even the most ultra-modern designs.
New Build or Renovation, Great Inspiration
When building a new home, French windows may be incorporated in the design. They provide a classic, timeless sense of style and add character to the overall feel of the building. 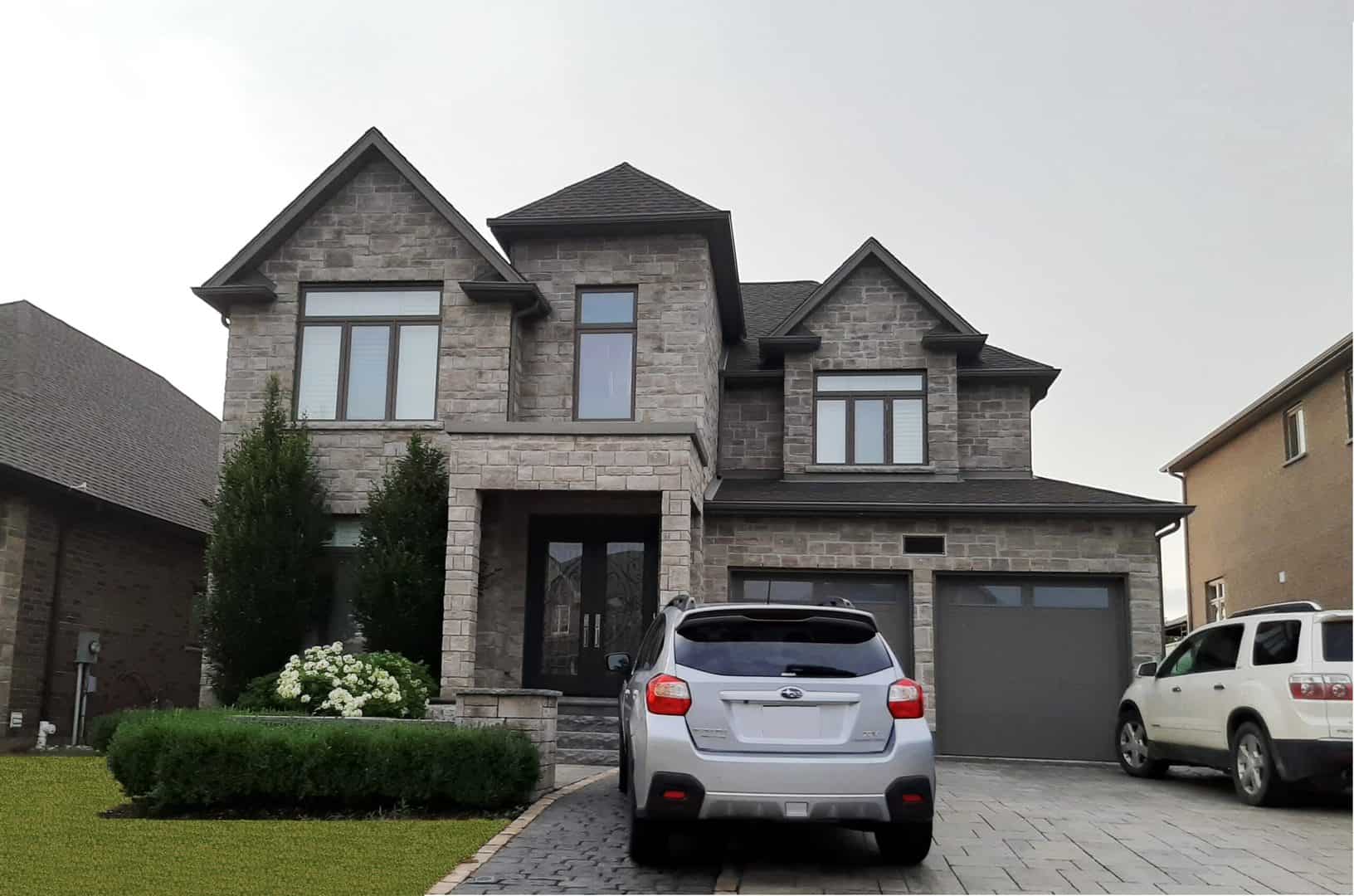
Gracious old homes need lots of attention. French windows may replace old windows and doors. They can also add to the structure and provide better air flow. As well as between the interior and exterior areas. It keeps the original era of the building. They adapt well and suit most buildings. They add a measure of style and sophistication. They also add a pleasing, balanced aesthetic.
Do Both Doors Open on a French door?
Yes, both doors do open on a French door. However, usually they open one at a time. This means that the two door sashes can’t be opened simultaneously. But some can be ordered to be able to open in unison. This would not be considered a true French door necessarily but that’s beside the point.
Which is better inswing or outswing French doors?
This would depend on your preference, location of the door, and size of the door.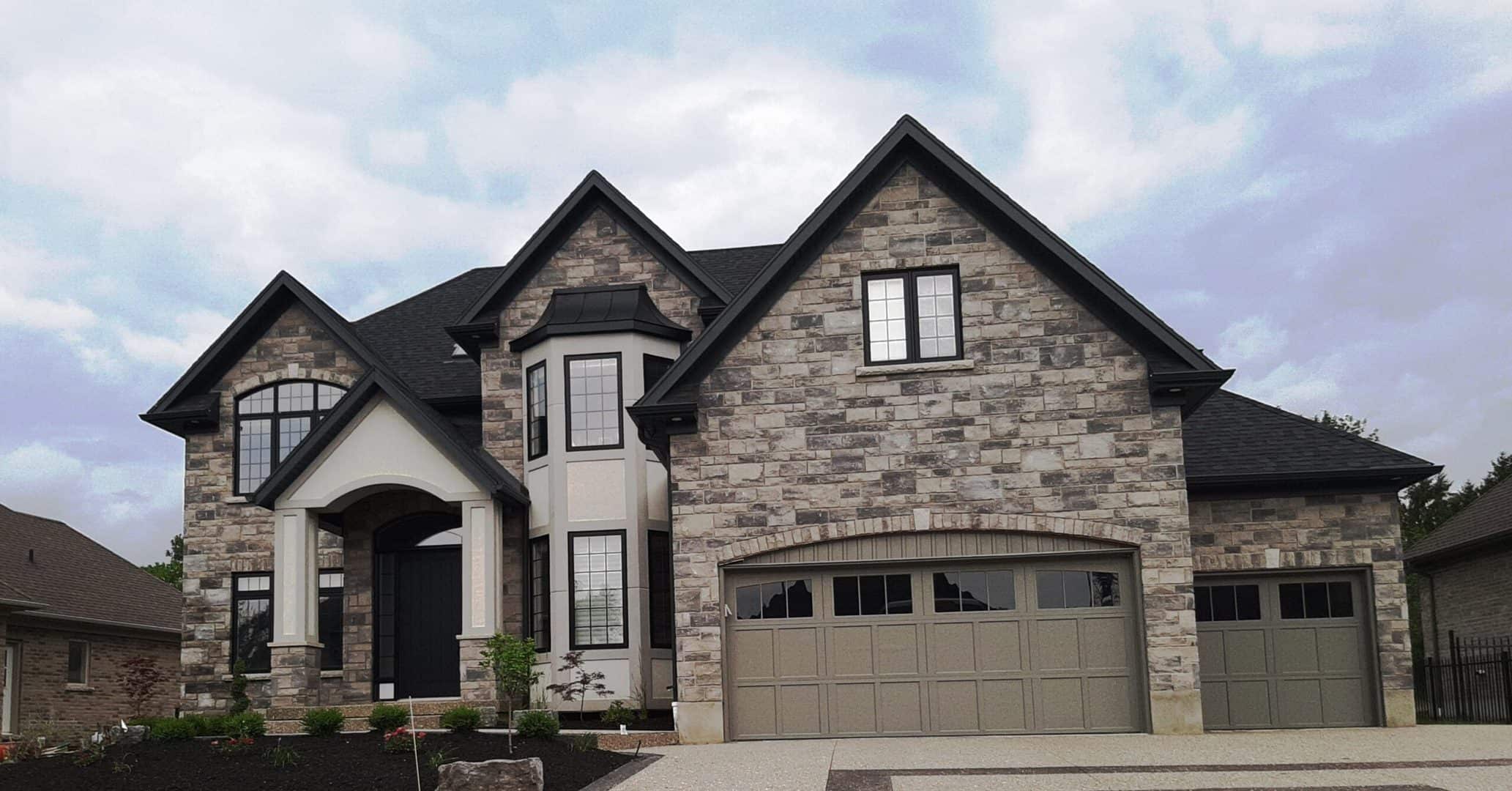
Select from a Wide Range of Exterior French Door Styles
French doors and windows can open both inwards, and outwards. Depending on space parameters, you can choose different styles. Glazing can be transparent or opaque. Tinted for walls facing South or West or clear for other parts of the house.
We offer many colors for the exterior and interior sides of the frame. We provide different colors for the window grills themselves (white remaining to be the most popular option).
There in many ways add style and unique features to a space. Installing French windows is one of them.
Benefits of French Windows
The home- the owner will enjoy their French windows. These building elements confer:
· Visual appeal
· Optimized solar heat gain with visual transparency of the glass windows
· Rapid air change
· Superior energy ratings
· Reduced thermal costs
· Easy access and exit, can be used as an emergency exit windows
· Better cost for UPVC compare to aluminum and wood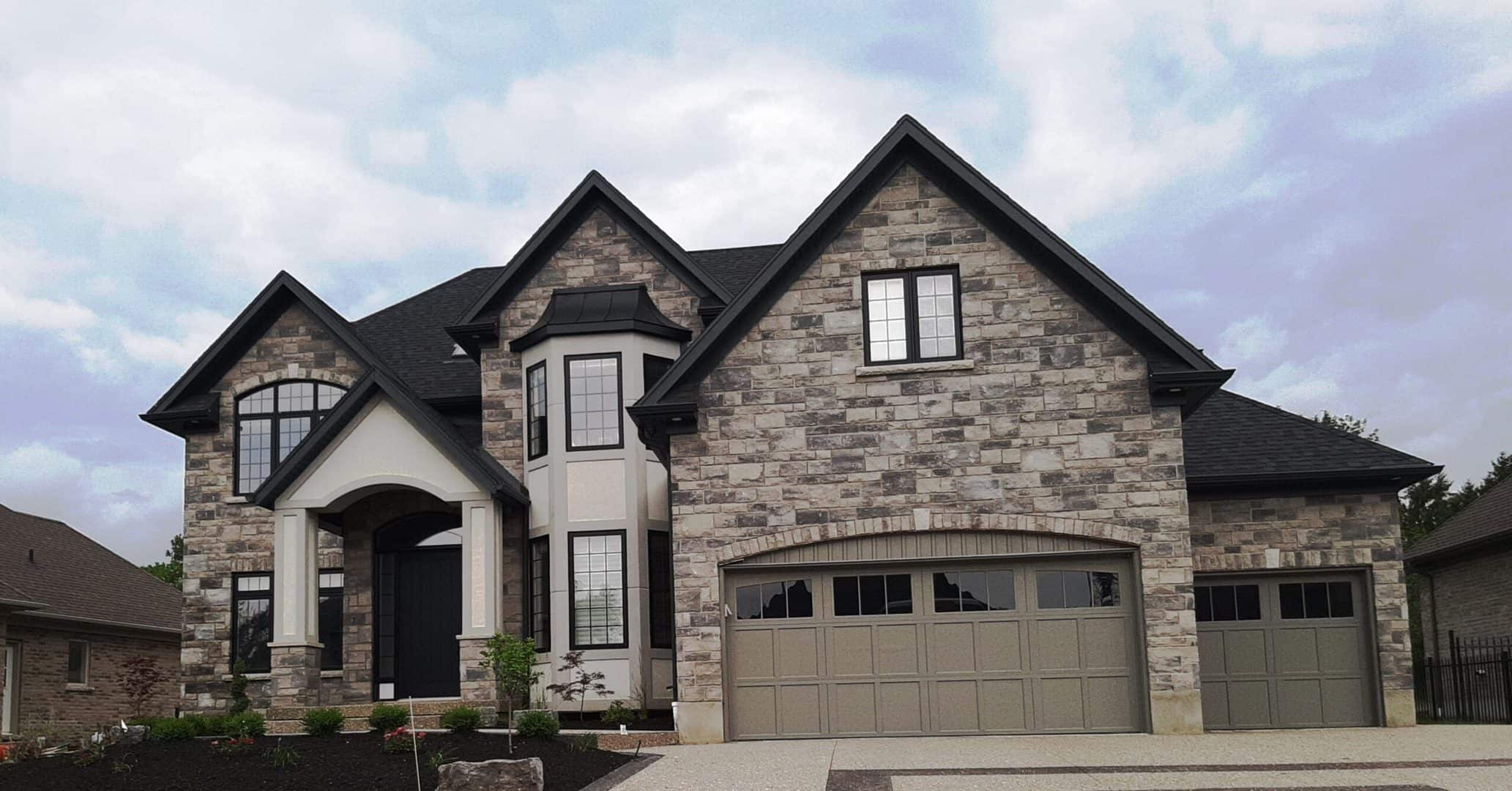
French windows allow natural light to flow unhindered. Effortlessly lighting up the internal living spaces. Bright, well-lit spaces evoke a sense of freedom. They help create a cheerful, comfortable atmosphere. Plenty of light circulating in the home provides a sense of spaciousness. It helps smaller rooms appear larger. Light spaces impact the overall comfort of the owners. This affects their mental and emotional health positively.
An important advantage of French windows is the superior energy ratings the owner can achieve. These versatile doors and windows can be finished with a wide range of energy efficient glass. Designers recommend choosing triple glazing for energy efficient solutions. It improves the thermal quality and reduces heating and cooling costs. They help keep the home warmer in winter and cooler in the summer. At the same time, minimizing negative sound transfer from the outside.
Unlike many, we promote increasing thermal efficiency. This is why we specialize in triple glazed products. Regardless of their location in the United States and Canada. French tilt-turn windows are found to be a better fit for most homes.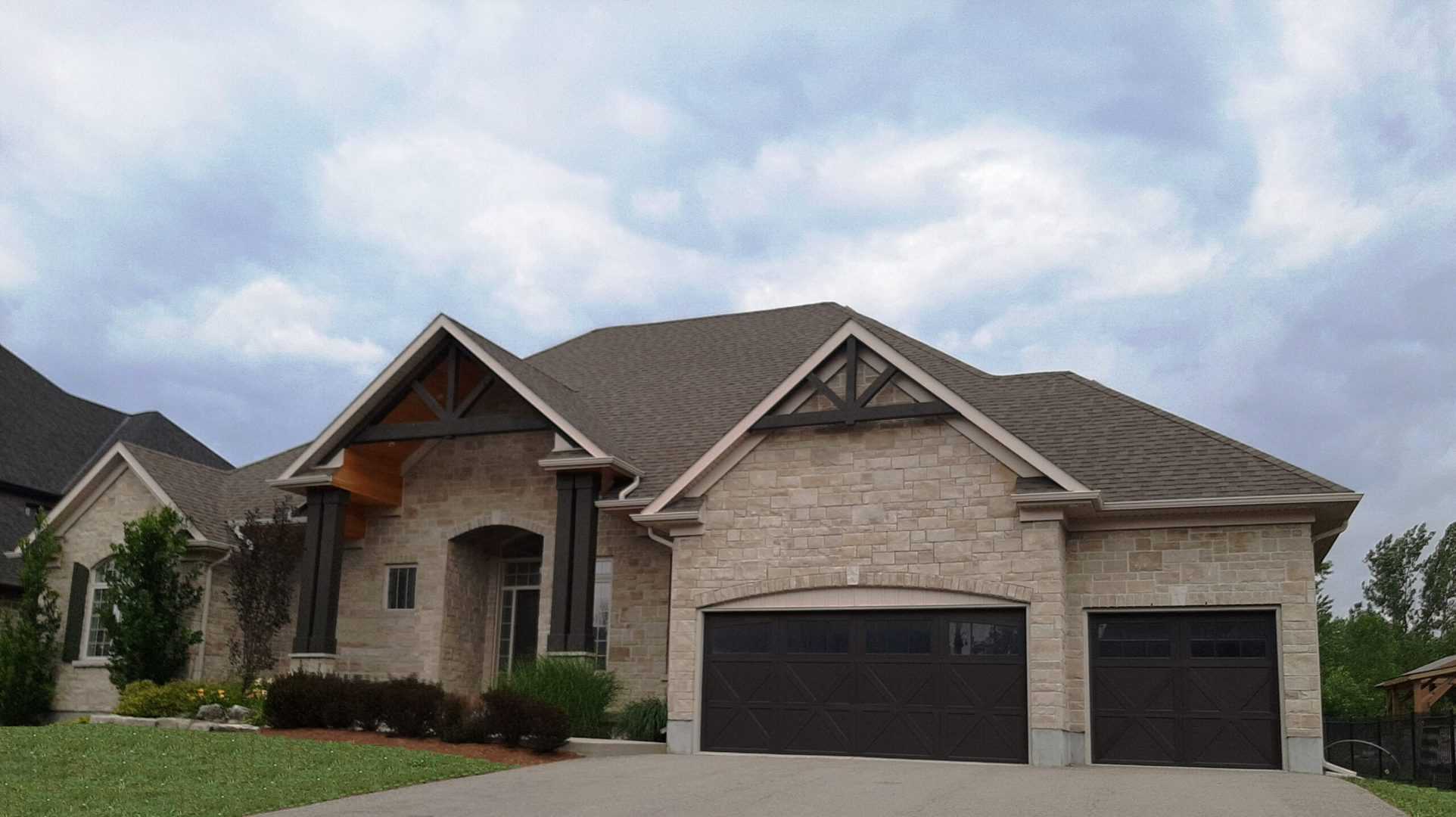
How to Install French Doors
1) Prepare the opening
This is a very important step. Before installing the door, you need to make sure that the framing around the opening is ready. This means checking that the framing is of the right size for the door and built correctly. Mistakes unnoticed at this stage can lead to lots of problems during the instillation process. So, properly made and sized framing will ensure that the instillation process runs smoother and hopefully without any problems.
2) level the door
This step is essential. At this stage, you want to make sure that the frame of the door doesn’t have any twists when it is inside the opening prepared for it. Why would twists and turn occur? Because all French and regular doors have strong leaves but flexible frames (more for upvc and less for aluminum). Our doors have steel reinforcement tubing about 2×2″ all around the frame but it is still not quite enough to completely prevent twisting in the frame. This twisting is not necessarily a huge flaw but it does require the door to be levelled in the rough opening. This step is not hard but avoiding it can result in hours more work later, adjusting the door leaves. This is especially important if the door does not have an adjusting mechanism. As with these types of door, how you install it is precisely how it will end up. But, even with doors that you can adjust after instillation, it is highly recommended that you still do this levelling process before funnily sealing it in place.
3) Seal the door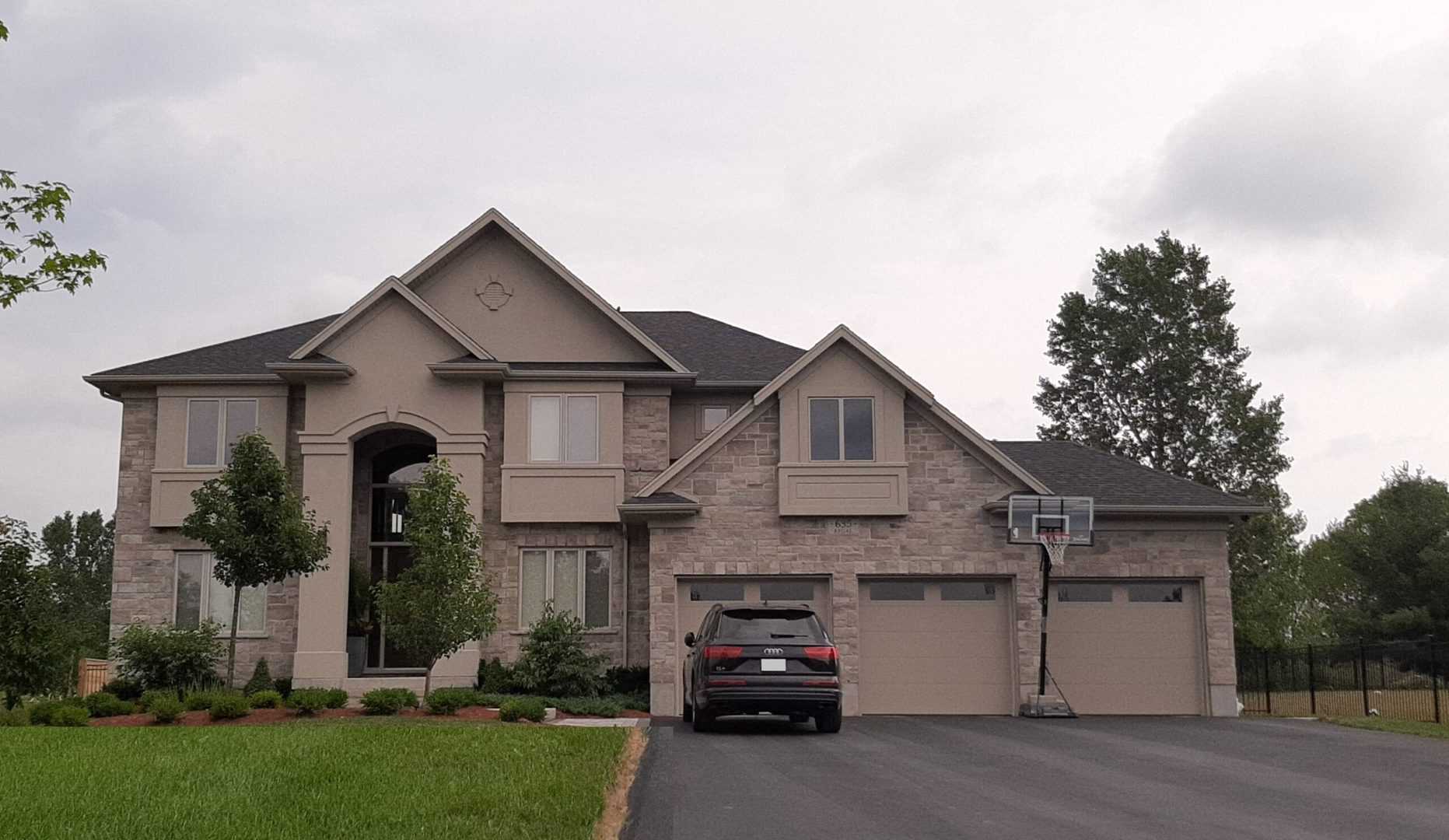
Windows That Open Like French Doors
Windows that open like french doors are called french windows. Just like french doors, french windows consist of two sashes, one primary and the other secondary. For a full clear span, the primary sash is opened first followed by the secondary one which is the same process as with french doors.
Normally, french doors in the US and Canada open inwards. However, their counterpart, french windows, can open both inwards and outwards. So, the type of windows that most closely mimics french doors are inward opening french windows.
Additionally, it is possible to find options where the window is made of the same type of material as a french door. They come in wood, vinyl, aluminum, and even fiberglass. However, the most common are wood and vinyl. They can also be ordered in the same color as the french doors installed in the same building for a matching look.
Furthermore, french windows, just like french doors, also need to have higher quality and more careful installation given that there is no central post between the two sashes which would otherwise provide structural support.
In conclusion, both french windows and french doors need to be generally treated the same way in both daily use and installation.
Turning Window into French Doors
Turning a window into a french door can be possible. For it, you need to measure the window and the surrounding wall, prepare all the materials, and replace the window with a french door. For the process, you will also need dedicated instructions and potentially, a building permit for your area.
The first step is to find out if it is possible to turn any given window into a french door. For that, two measurements are needed. One measurement should be made between the bottom of the header to the floor. The second one should be made between the left and right side of the window. Concerning the height, if it is more that the height of a french door, boards can be placed at the bottom or top of the opening later to allow for the door to fit. However, using too many boards at the top can ruin the top alignment. That is, the alignment between the top of the new door and the top of windows on that wall. Meanwhile, using too many boards at the bottom would raise the threshold. Thereby, creating an uncomfortable experience with using the door. On the other hand, if the vertical gap is too small, the header might need to be raised. However, doing so could become a complicated task and even if everything is done correctly, there would still be the issue of misalignment between the top of the door and the top of windows on the same wall. As for the width, if it is larger than the door, shortening it later isn’t much of a problem. However, if it is smaller than the width of the door, the process can be very tricky. Since, the header, that is held up by the surrounding studs, would need to be replaced, some critical cuts would need to be made also. These would change the structure of the wall requiring a building permit and plan approval.
Although slightly shorter, taller, narrower, or wider custom french doors can be ordered to minimize the extent at which the top, bottom, and side ends need adjustment, it is not always possible to replace any window with a french door. However, if you don’t care much about keeping proper top alignment, the process is much simpler.
After the measurements are taken, and it is determined that a french door can fit in place of the window, it is time to prepare all the necessary equipment. More specifically, tools and supplies for installing a french door would be needed.
Once everything is ready, the window can be carefully removed. Afterwards, it is critical to square and level off the opening as well as make any size adjustments needed to fit the door. Optionally, the opening can be lightly cleaned.
The last and final part is to install the new door as by standard instructions making sure to do so carefully and with attention to details.
Why Are They Called French Doors
Many glass pane double doors and side by side doors without a central post are called french doors because the initial design is believed to originate in 17th century France and its renaissance architecture. Since then, they have grown in popularity across Europe and more recently, America.
In the US and Canada, double doors with a central post and ones without it are both sometimes called french doors. Given the visual similarity the two types have from the outside, it can be easy to mix them up. However, real French doors don’t have a central post. Such feature enables a wider clear span and a truly unobstructed view that connects the outdoors to the indoors. Nevertheless, the lack of a central post does have some drawbacks too. Most notably, it’s in the area of structural strength. Since the large outer frames have to hold the weight of two sashes, they need to be built extremely well to handle the load in the long run. Furthermore, the hardware also needs to be of very high quality and the installation needs to be more professionally done for the same reasons. As such, real french doors are less common than some other designs that might look like French doors but are actually mislabeled.
How To Seal Exterior French Doors?
Doors, just as windows, have to be sealed according to your local building code. Use approved sealer tape around the top and vertical sides of the door or window. As for the bottom, it is necessary that you have a drainage system according to your local building code. This drainage system would be for water that may enter through the window edges. The sealer tape should be tapped to the sheeting directly and under the house wrap (vapor permeable membrane). Taping the sealer tape to the house wrap is a common mistake that may leave you with many problems. So avoid this mistake.
How Wide Are French Doors
Because French doors have 2 leaves, they are usually twice as wide as regular doors. We provide French doors up to 75-84″ wide. These doors would then have a 65-74″ clear span. This is plenty wide for most homes. For rough openings that are not very big, it is a good idea to use a non symmetric French door. One full size primary sash and a narrow secondary sash i.e. 60″ wide opening split to house a 38″ wide primary sash for comfort and 22″ wide secondary sash. This provides a comfortable entrance with a total clear span of over 50″ when both leaves are opened.
How To Secure French Doors That Open Inward
To secure french doors that open inwards, deadbolts, door locks, security bars, safety glazing, cameras, and various sensors should be used together. However, the most important security aspect to look for on french doors is a well-designed structure with a high-quality deadbolt and door lock.
The most common way French doors that open inwards are secured is through the use of deadbolts and door locks. However, they are not all the same. Some, doors come with quality versions while other use a cheaper one. It is also important to make sure that what ever locking system used is well integrated into the design. Nevertheless, ensuring proper security requires a complex solution. It can’t be done with just a single door feature or device. As such, multiple different components need to be used at the same time. For example, it is beneficial to have a camera watch the door while a security bar, deadbolt, and door lock are used to strengthen the door. Safety glazing is also very valuable in case that the glass is broken, since it would not allow clear access through the door.
Are French Doors Safe?
Yes. Our French doors are all made under the European standard. Unlike lenient north American standards, European standards are strict. As such, products made under European standard are durable and secure.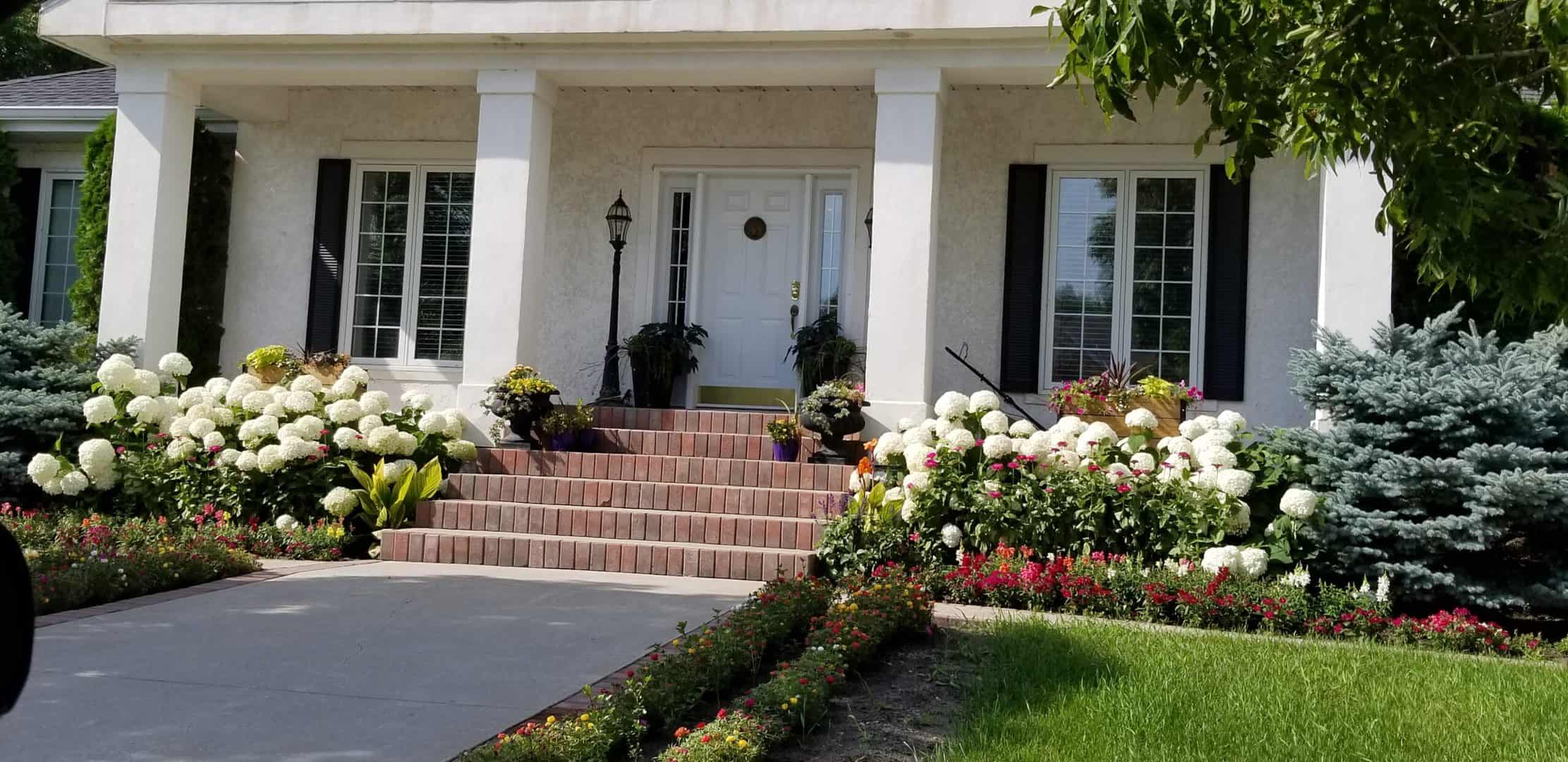
Can Exterior French Doors Swing Out
Of course. French doors can be ordered to swing in or out. So, depending on your preferences and situation, we will do our best to find an optimal solution for you. They can swing in either way. You can order exterior French doors that swing in or out. French exterior doors can not swing in and out. But, French interior doors can swing in and out because they use special hinges.
How Much Do French Doors Cost?
The price of French doors depends on the quality the doors and their size. The French window price may be as low as 100 – $200. That is if it made with plywood. These are commonly used for sheds. French patio doors made with expensive materials may cost up to $50,000 if not more. These doors are usually made with hardwood such as redwood or blackwood. Such wooden door would look great but would empty your wallet. Our French doors are the best compromise between a high-quality stylish product, and the price. They have great energy efficiency, durability, security, and functionality.
Enjoy a Variety of French Frame Styles
The selection of vinyl framing for French windows and French doors results in a large reduction in frame care. UPVC (vinyl) frames also ensure ease of operation. The wooden frames are attractive but demand a high level of care. They can expand and contract according to the weather seasons. It may increase the risk of the frames getting damaged. This, in turn, would undermine their insulation properties.
Choosing uPVC frames is the practical solution. UPVC windows can have wood grain finishes. They would resemble natural wood. But would provide the benefits of vinyl (upvc) windows. The benefits of selecting vinyl frames include the advantages of low maintenance and long lifespan, and less problem as with aluminum. As well as great options for hardware. They ensure exceptional weather resistant sealing properties. Also, they would increase sound and energy insulation. The benefits of French black windows are low maintenance classic windows which increase value of the house.
The builders can also choose French windows, which can be either out swing or in swing options. Unlike hopper windows and awning windows, tilt-turn windows would provide east operation. A friendly experience. For builders and installers. They would allow conducting maximum air exchange of the space.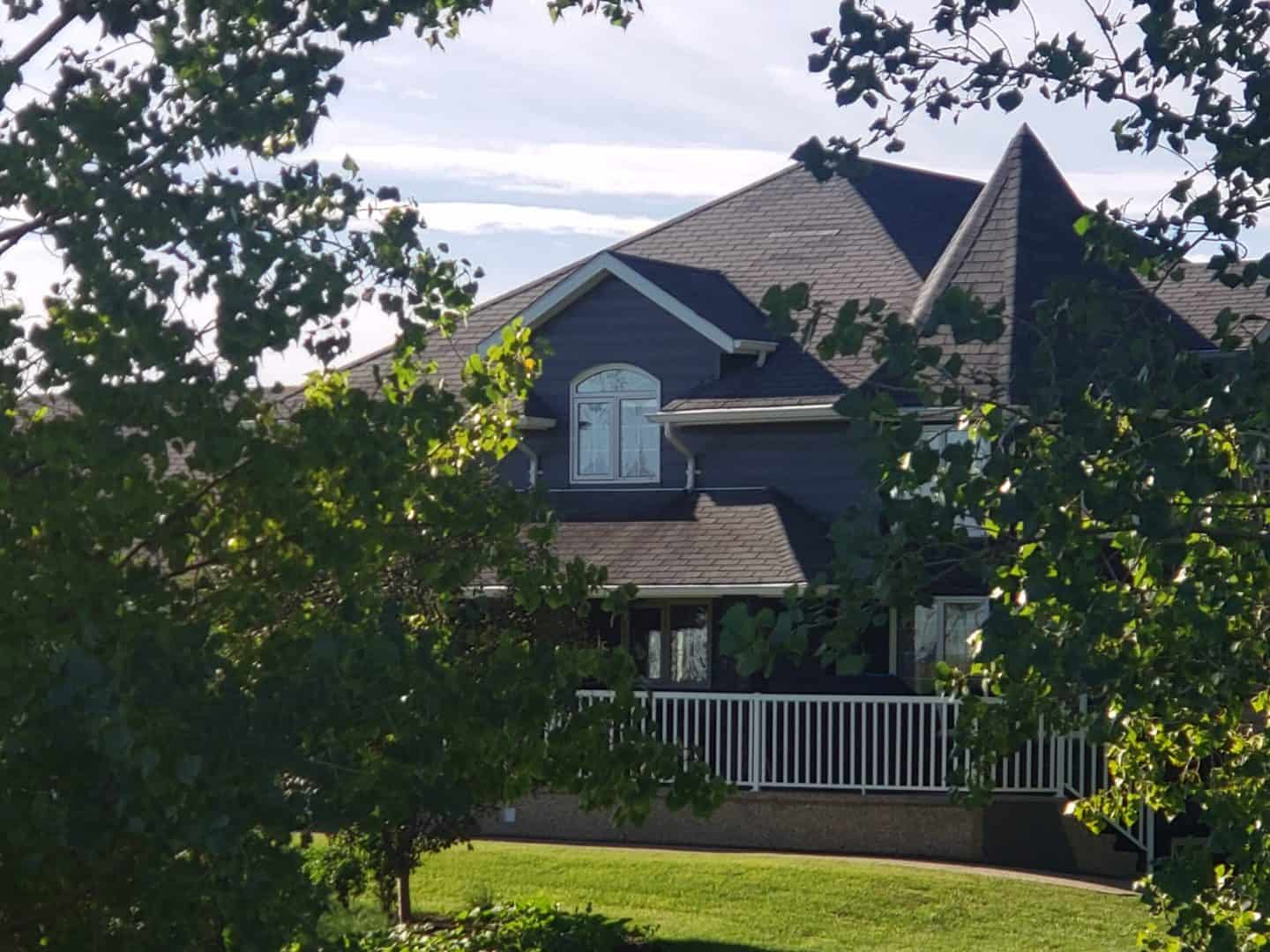
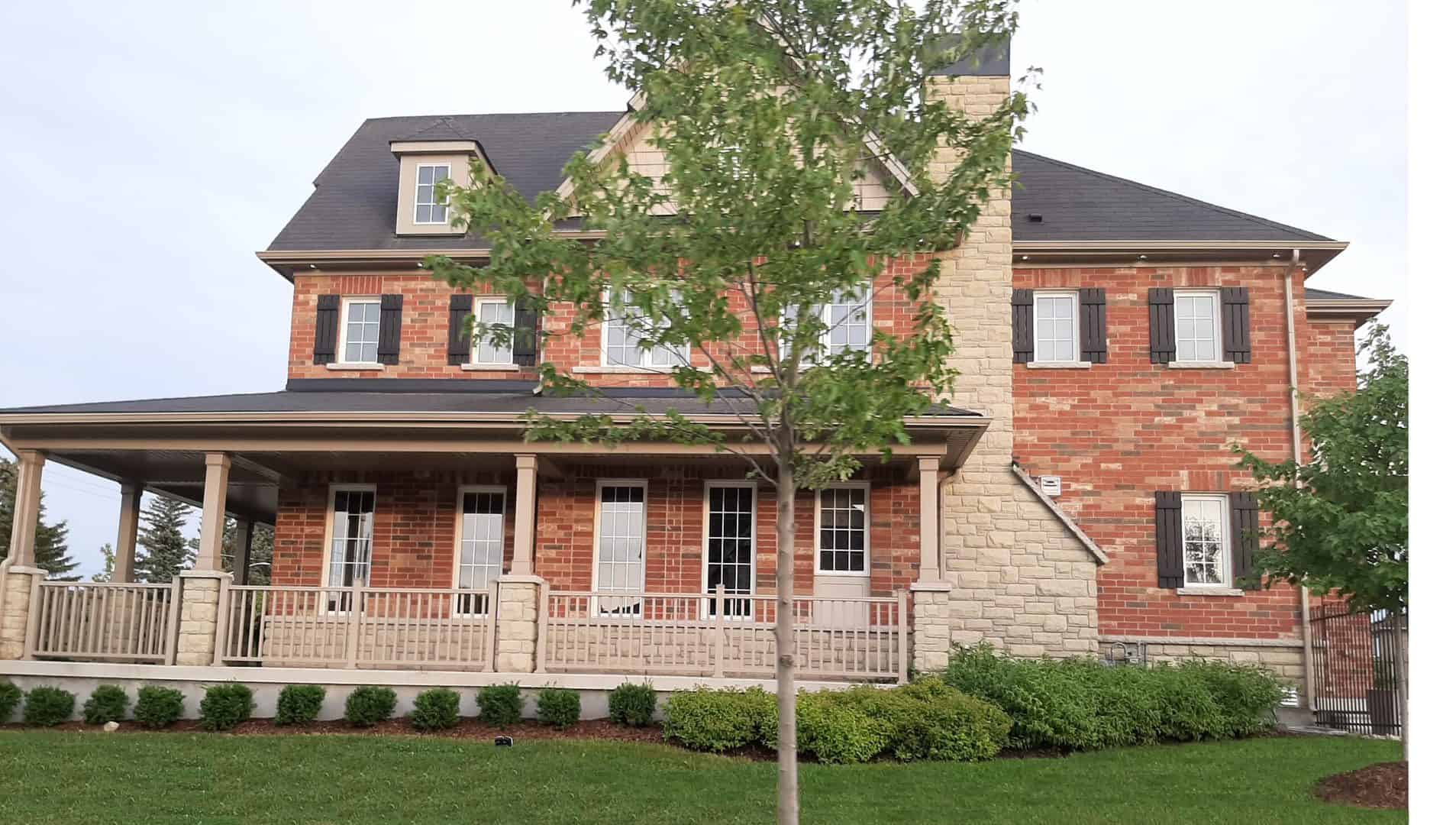
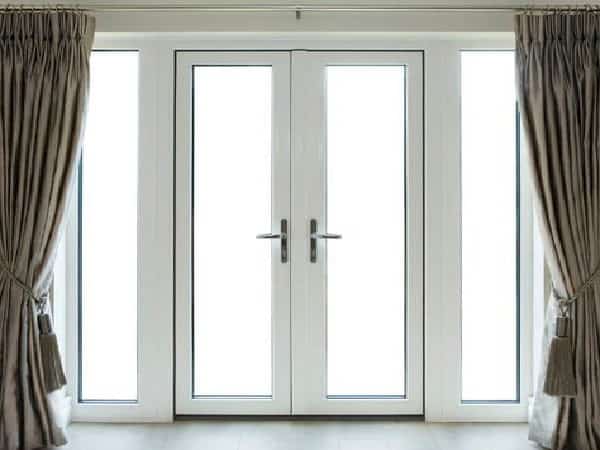
Summary French Windows
We offer specialty windows to customers, focusing on finding an optimal solution for each case. French windows go well with many styles of interior finishes. They add elegance and lightness to a room efficiently. Triple pane, unlike dual pane, have high energy performance. They are more suitable for northern and continental climates. Reducing homeowners’ utility bills. They do not need high expensive professionals for installation. The windows keep the house at a set temperature for longer. Unlike wood products, which lasts for less and need continuous maintenance. Materials and hardware used in making GL windows are durable. They will serve well for decades, it is a great inspiration. They allow a lot of natural light inside the room, making it more spacious. They have long-life and easy installation. They use custom windows and patio (balcony) and entrance doors. This is perhaps more often applied to the renovation or restoration of existing buildings.
