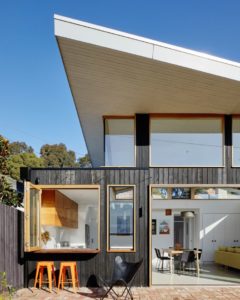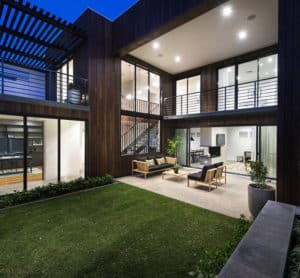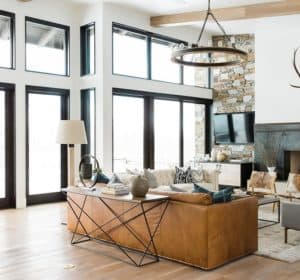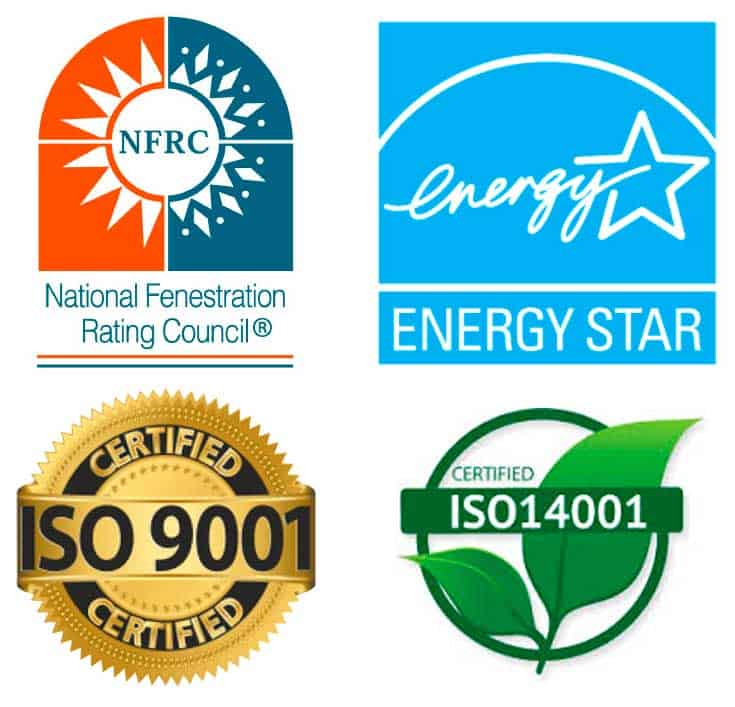A Simple Passive Solar House Design
To reach success, a simple passive solar house design should comprise of these basic elements:
- Thermal Mass – Thermal mass in a solar passive house absorbs sunlight when it’s hot and absorbs warm air when it’s cold. They include material such as concrete, brick, stone and tile. Materials like water and phase change products are more efficient at storing heat. Yet, masonry is better.
- South-facing oriented windows – South facing passive solar house plans incorporate windows facing within 30 degrees of true south. Other structures should not shade them during the heating season from 9 a.m. – 3 p.m., daily. During cooler seasons, the windows should have shading to avoid overheating.
- Distribution methods – solar heat gets transferred and stored in other areas of the house through conduction, convection, and radiation. Conduction happens when the heat gets transferred between two objects. For example, when the sun-heated floor warms your bare feet. Solar passive houses use convection to transfer heat through fluids such as air or water. Radiation is what one feels when it becomes warm as one stands next to a wood stove or sunny window.
- Control Strategies – Roof overhangs can provide shade to south-facing windows during summer. Having electronic sensing devices such as differential thermostats, low-emissive blinds, insulating shutters, operable vents, and more – can work together for better control
Benefits of a Solar Passive House
The benefits of having a passive solar house design include:
- Brighter Interiors – The interior of the house is usually filled with enough light. This is as a result of the transmission of visible light frequencies. Passive solar house design controls glare while too much lighting gets limited.
- Ultraviolet Energy is blocked – Passive solar house design blocks 99.9% of ultraviolet radiation energy. This saves the interior fabrics and decor by making them long-lasting.
- Summer is Cooler – When it’s hot, proper insulation, passive solar house design keeps the interior cool. This reduces the cooling energy costs as it gives a low solar gain coefficient value (SHGC).
- Winter is Warmer – During winter, the south-facing passive solar house plans have glasses that help in energy absorption and storage in the building.
Pros and Cons of a Solar Passive House
Pros
- A simple passive solar house design is the easiest to install.
- It doesn’t have to be complex. All one needs is to orient south, add windows, insulate and tweak.
- In the long-run, it’s very affordable as heating costs reduce immediately.
- Passive solar house designs have a low environmental impact. It’s better especially if they used the greenest materials available.
- Passive solar house plans can incorporate a variety of architectural styles.
- Passive solar house designs are aesthetically pleasing.
- Solar glazing can reach out to any side of the house as long as it faces the sun. Whether on the front, sides or back of the solar passive house.
- Undeniably, passive solar house plans are lively due to ample light, airy interiors which are bright and cheerful.
- South facing passive solar house plans get a lot of daylight. They reduce electrical bills and provides a great living and working environment.
- Simple, open plan passive solar house designs tend to be smaller than traditional houses.
- Solar glazing features often gives unique views of natural beauty.
- They are rarely stuffy due to reduced air infiltration in passive solar house plans.
- Stable, comfortable and warm temperatures are present all year long with little additional heating due to appropriate thermal mass.
Cons
- Due to their sophistication, passive solar house designs can be wrongfully messed up during implementation.
- Passive solar house plans need great balancing and complexities which can be wrongly overlooked.
- Over-glazing overheats the solar passive house.
- Thermal mass can also overheat the house if it’s insufficient.
- Excess solar glazing can cause the house to be extremely cold at night and on cloudy days.
- Sometimes too much daylight can cause serious glare issues.
- Even though it reduces UV radiation by almost 99.9%, the extra light can cause furnishings to fade.
- If the windows are not carefully shaded, the huge amount of solar glazing can invade one’s privacy.
- If not properly insulated, solar glazing can turn into a heat sink.
- House plants, especially tropical plants, can suffer by consuming too much sun during winter and minimum light during summer.





