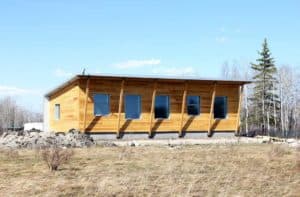Passive Houses in Vancouver
Like metropolitan cities, homes and buildings contribute the largest source of carbon pollution. The natural gas used to heat buildings contribute 60% of Vancouver’s carbon pollution.
Support from the Carbon Neutral Cities Alliance’s Innovation Fund enabled Vancouver’s City Council to approve a Zero Emissions Building (ZEB) plan. That plan sparked a bold commitment to make near-zero-emissions homes and buildings in Vancouver by 2030. Leading by example, Vancouver committed to building all new city facilities to the Passive House Standard.
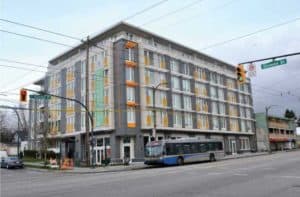
For buildings in Vancouver to be considered a Passive House, they must follow these criteria:
- Space Heating Demand – it should not exceed 15kWh annually OR 10W (peak demand) per square metre of usable living space
- Space Cooling Demand – roughly matches the heat demand with an additional, climate-dependent allowance for dehumidification
- Primary Energy Demand – not to exceed 120kWh annually for all domestic applications (heating, cooling, hot water and domestic electricity) per square meter of usable living space
- Airtightness – a maximum of 0.6 air changes per hour at 50 Pascals pressure (as verified with an onsite pressure test in both pressurised and depressurised states)
- Thermal Comfort – Thermal comfort must be met for all living areas year-round with not more than 10% of the hours in any given year over 25°C
There are several industry certifications and criteria relating to high-performance buildings. Vancouver requires Passive Houses to meet Step 3 of the BC Energy Step Code introduced by the government.
Other well-known certifications include;
- Passive House Canada Certification – attained through implementing the Passive House Planning Package and results in consistent indoor temperature, high-quality air levels and lower energy costs.
- Canadian Home Builders’ Association’s (CHBA) Net Zero Home Labelling Program – net-zero homes provide 80 per cent more energy-efficienct than typical new homes. They conveniently use renewable energy systems to produce the remaining energy they need.
In just four years, Vancouver went from one Passive House certified home in 2015, to 2,800 housing units in 2019. These were all built according to the Passive House standard or the alternative zero-emissions approach.
Passive House in Ottawa
In Ottawa, one is able to pay $28 per year in heating costs. The recently opened housing complex, Salus Clementine, became the first-ever passive house built to attain certification in North America.
Salus Clementine, the 42-storey unit affordable housing project, was built for people living with severe mental illness. The complex was the largest, first multi-residential affordable housing with cold climate Passive House in the world when launched. It was designed with strict environmental and cost-saving goals in mind. The apartment provides up to 90 per cent more efficiency than standard buildings.
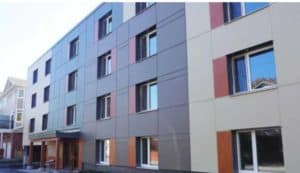
Ottawa Salus proved that the yearly energy consumption from the apartment building matched that of a single-family dwelling. The Salus in Ottawa became a blueprint for other upcoming passive houses. Passive house certification demands houses to use less than 15 kWh per square metre of living space per year. It should also consume 120 kWh as primary energy.
The energy-efficient features that helped the building meet Passive House certification requirements include:
- Triple-glazed windows and doors providing more efficiency compared to what Ontario Building Code demands.
- Exterior walls with thick insulation that incorporate graphite-based insulation, making them 2.3 times more efficient than code requirements.
- A painted cool roof that reflects heat in the summer to reduce cooling costs.
- A large, centralized energy recovery ventilation unit that provides a full air change every three hours.
Passive House in New Brunswick
Apart from maple syrup, Canada is known to have some extreme winters that blow chills across the country from coast to coast. Canada builds houses with the intention of withstanding winter’s freezing and the summer’s heat. It is an improtant factor for the real estate market in Canada.
According to Passive House design standards, the Naugler house in Fredericton in New Brunswick was one of the first passive house designs built in Canada. The European-inspired movement maximizes energy efficiency and improves the air quality of new and renovated buildings.
Since 2013 when the passive house design and construction in New Brunswick began, many designers and builders in Canada followed suit. They constructed homes, apartments, residence complexes and commercial buildings according to Passive House standards. Efficiency rating of such building was quite high. Cost savings on energy bills was estimated to be high as well.
The Naugler House boasts of the most energy-efficient home in New Brunswick. With a heating bill of $77 in an entire winter, it saves a lot of money in the long-run. The monthly savings on utilities sometimes outweigh added mortgage cost for energy-efficient upgrades to Passive House standards. This proves how high-performance homes pay off well in the long-term.
Since 2013, there exist 10 buildings in New Brunswick designed according to Passive Home standards. They include Teo & Ryan Strynatka’s home in Penniac, New Brunswick, Atlantic Canada’s first internationally certified Passive House by Consultant & Designer, Garth Hood of Thoughtful Dwellings in Gagetown.
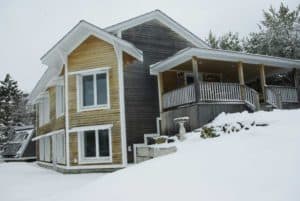
The Passive House standard in New Brunswick was a design approach pioneered in Germany and Sweden in the 1990s. It was aimed to deliver huge reductions in the energy used for heating and cooling buildings. The key features of this kind of passive design include a compact building shape, high levels of insulation in exterior walls, roofs and under foundations. It also includes high-performance windows to minimize air leaks to keep away from those chilly winters. With time, it improves energy savings significantly and improves the air quality in the buildings.
Passive House in Chicago
In August 2017, the City of Chicago adopted the Paris Agreement’s target meant to cut carbon emissions by 26-28% by 2025. In 2015, Chicago reduced carbon emissions by 7% and begun implementing other strategies to help meet that target. Reduced energy was supposed to result in cost saving on utility bills for the residents.
Allegedly, Canada claims to hold the first true passive home. The idea became mainstream in Europe and eventually returned to the US via the Urbana III Smith House in 2003. Now, the small, rigorously designed 2,450-SF Warren Woods Ecological Field Station at the University of Chicago, located an hour outside of Chicago, was distinguished as the first Passive House-certified lab in the world.
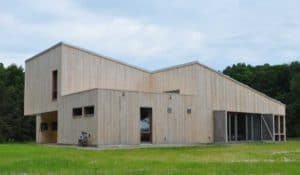
The principles of passive design pioneered in North America and refined in Europe still follow the universal performance-based strategies. They involve reducing both cooling and heating loads throughout the US, including those passive houses in Chicago and other major cities. The US Department of Energy published Climate-Specific Building Standards in 2015. They suggested ways of restructuring and resetting heating and cooling loads by taking passive measures. This is through heat recovery ventilation and insulation which are sensitive to climatic differences.
Passive house designers in Chicago have to consider that Chicago’s cold winters are at least 8 degrees lower than New York’s. Although both cities experience hot and humid conditions during summer time.
The DOE (Department of Energy) standard clarifies the three issues meant to source zero energy:
- The designer reduces cooling and heating energy in a passive manner that includes using mechanical devices.
- Reduction of total energy demand with efficient equipment and the use of some renewables.
- Using additional renewable energy generation methods to source zero energy.
Passive Houses in New York
The rise of passive real estate properties in New York came from the increasing recognition of climate change. This was coupled with the need to adopt new policies or regulations that address the seriousness of the issue.
As early as 2007, then-Mayor Michael Bloomberg released PlaNYC – a sustainability plan for New York City. PlaNYC’s agenda was to create a “greener, greater New York”. The goal was to meet a 30% reduction in carbon emissions by 2030, compared to 2005 levels. Enumerating the city’s carbon emissions could elevate the real estate’s stature as an important partner in fighting climate change.
PlaNYC sparked an overflow of legislative changes. In 2009, the mayor signed Local Law 84. It enforced annual benchmarking and reporting of energy and water use in New York City buildings with more than 50,000 gross square feet (almost 50% of the city’s square footage). In 2016, another 17,000 buidlings were added еще he real estate market after the implementation of Law 133. It expanded the list by including buildings with more than 25,000 gross square feet.
In addition to benchmarking, these buildings should undergo an energy audit and commissioning process every ten years. This tunes up existing equipment and identifies all cost-effective measures to improve their efficiency.
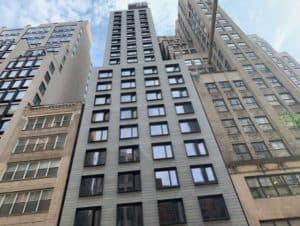
A related law, Local Law 88, demands all non-residential covered buildings to upgrade their lighting and comply with the latest energy code by 2025. This triggered the adoption of newer and more efficient lighting technologies. Another local law barred an energy code loophole by demanding partial renovations. This category includes most of the city’s ongoing design and construction projects to meet the energy code.
To lead by example, the mayor committed all new municipal buildings to meet very aggressive efficiency targets, with Passive House in New York as a path of compliance. In response to the Trump administration’s withdrawal from the Paris Climate Agreement, Mayor de Blasio opted for the other route. He signed an executive order committing New York City to meet the principles of the Paris Climate Agreement, most importantly the 1.5°C global warming limit.
The most recent development included new energy that implements new codes for the city. This includes a performance-based energy code in 2025 that meets the targets of Passive House. The city also requires buildings covered by the benchmarking law to publicly post letter grades in their lobbies, based on their annual Energy Star score for windows. This provides a very public report card for a building’s energy performance in comparison to its peers.
Passive House in Manitoba
On May 13, 2015, the Manitoba government approved changes to the Building Code. They promised the new passive houses in Manitoba would guarantee 20% more energy efficiency.
The government aimed at supporting Manitoba’s vision of becoming a leader in promoting energy efficiency in Canada. Erna Braun – from the office of the Fire Commissioner – promised that Manitoba would make homes more efficient and help their people save energy and money.
The changes took effect from April 1, 2016, to include new requirements for insulation in above-ground wall assemblies of new passive houses in Manitoba. The biggest change was the requirement of drain-water and heat-recovery system to increase the supply of hot water during peak usage times.
The Building Standards Board enforced Manitoba to maintain its current gas furnaces requirements maintaining an efficiency rating of 94%. This also included the standard seasonal energy-efficiency ratio (SEER) rating of 13.0 for air conditioners. The province still maintains its mandatory requirement for heat-recovery ventilators (HRVs) in all new passive houses in Manitoba.
The planning, optimisation and verification of passive houses in Manitoba comply with the Passive House Planning Package (PHPP). The PHPP eases the planning for energy efficiency by architects and planning experts.
