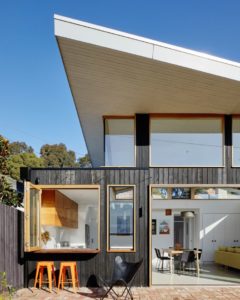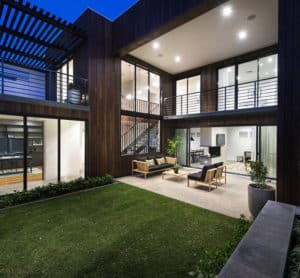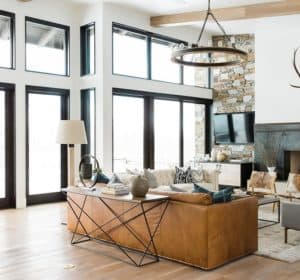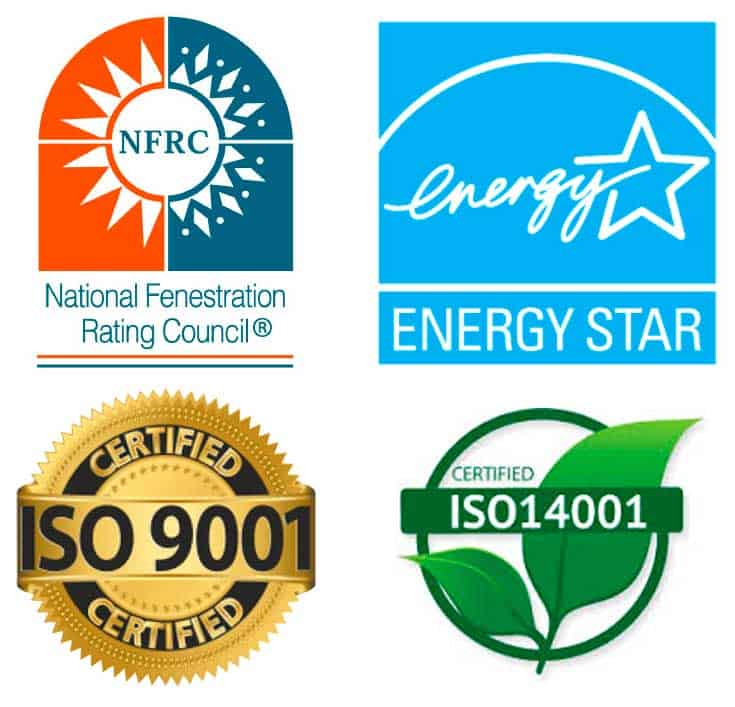Saskatchewan Conservation House
In 1977, the Saskatchewan Conservation House was completed using the green building technology. The ceiling was filled with R60 insulation that is quite easy to achieve but effective. R60 was used again on the walls with 2×8 exterior stud and R5 windows. As a result, the Passive House Institute (PHI), a certification body was formed in Germany. The goal of PHI was to establish the building standards for future passive houses.
On the other hand, the performance of the solar system was very poor. Ample solar energy was collected during cold months. Furthermore, it was unable to prevent overheating in warmer months. It worsened with time and other equipment that relied on solar energy was also damaged. It is crucial to optimize the sun’s energy while insulating the building.
Dumont Residence and Others
Four other houses were made but failed to get certified as passive houses. Dumont Residence was the world’s best-insulated house in the year 2000. This house is three times more airtight than the R2000 insulation type. House is secured by 16000 lbs. of strong insulation with 16 inches of a thick wall. It spent 75% less energy than the 1977 house. It also featured many water-saving techniques. The system was able to absorb heat from the wastewater to use it on the new water.
First Certified Passive House in Saskatchewan
As compared to the USA and Canada, Germany and the rest of Central Europe were quick to adopt the passive house technology. It took almost forty years for Saskatchewan to make up for the lost opportunity. Temperance Street Passive House will be known as the first certified passive house Saskatchewan ever built. This house was built in 2016 and can efficiently utilize renewable energy. The homeowners Holly and Jim mentioned that they have consumed ninety percent less energy than a normal house.
The house is made from taped plywood instead of the usual polythene sheet. It acts as a tough barrier against air. The air leakage rate in a regular house is between 0.2 and 0.6 ACH50 but this house scored 0.17 ACH50 in the test. This is an all-electric building installed with a 6.8 kW of the solar power system and a well-insulated electric heater. A powerful R2000 type of insulation is used to ensure an envelope closure.
Other Housing Projects
A Cohousing project in Saskatchewan is trying to obtain a Passive House certification. Radiance Cohousing is a joint space that has nine private homes in a shared complex. The building was finished in 2018 and is currently aiming to get approved from PHI. After the Temperance Street Passive house, Radiance Cohousing would be the second certified passive house in Saskatchewan.
For resilience, walls were armed with R60 and wood fiber insulation of 28cm. Large passive house certified windows were placed facing south. Windows gained a significant amount of solar energy in the winter season. For the roof, an insulation type of R100 was applied with a cellulose compound.





